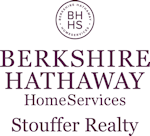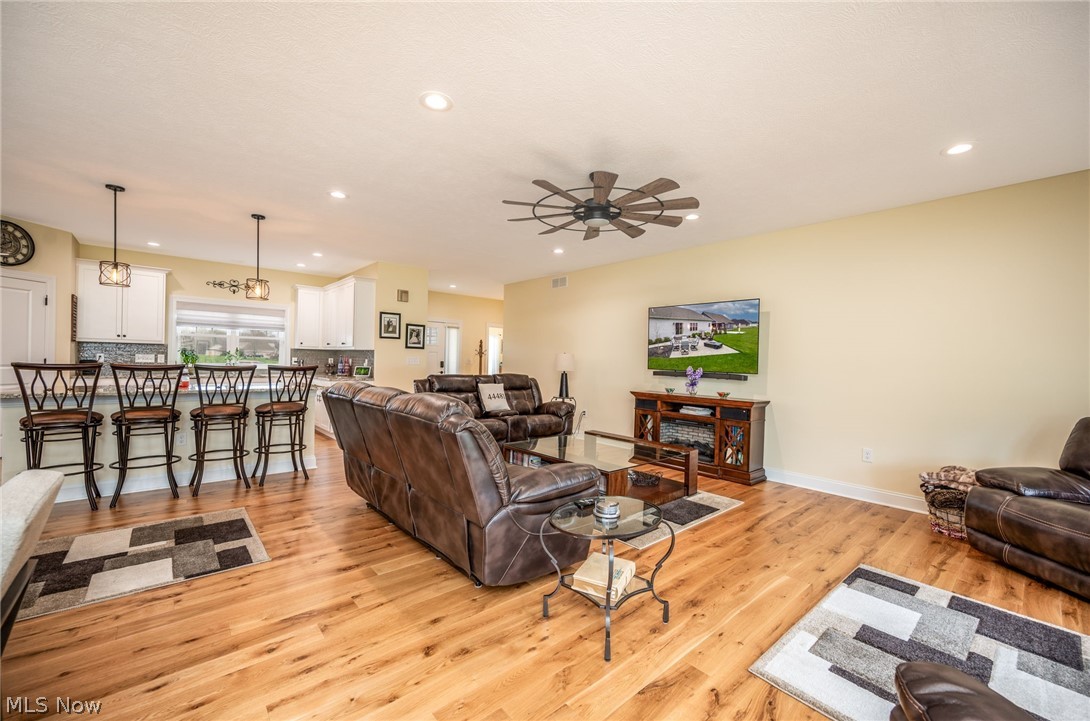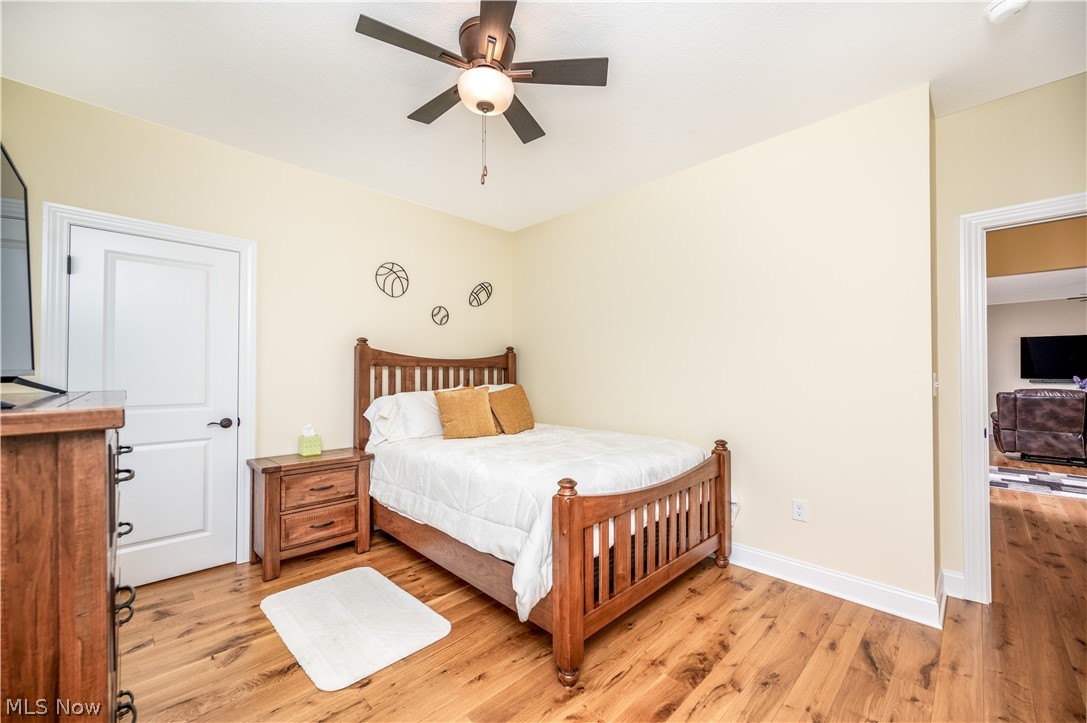421 Oak Hollow Drive NW
Warren, OH 44481
421 Oak Hollow Drive NWWarren, OH 44481 421 Oak Hollow Drive NW Warren, OH 44481 $494,999
Property Description
Imagine yourself in this stunning 3-year-old, 4-bedroom ranch nestled on a sprawling half-acre lot. This custom-designed masterpiece boasts curb appeal that will leave a lasting impression with its stacked stone and vinyl exterior. Open the red door and enter a light-filled haven. The open-concept kitchen is a chef's dream, featuring soft-close cabinets, a spacious island with seating for four, a gas stove, stainless appliances, gleaming granite countertops, and contemporary lighting that sets the perfect mood. The seamless flow continues into the expansive living and dining areas, drenched in natural light from large windows. Sliding glass doors open onto a charming patio, beckoning you to unwind or entertain in style amidst your park-like backyard. Tucked conveniently off the two-car garage, you'll find a well-equipped laundry/mudroom, offering ample storage solutions to keep your home organized. The master suite is a luxurious haven, boasting two spacious walk-in closets and a private bathroom featuring an oversized shower, a double vanity with granite countertops and ceramic flooring. Three additional generously sized bedrooms and another full guest bath complete the first-floor layout, providing ample space for all. 421 Oak Hollow Drive is more than just a house; it's a place to create lasting memories. Don't miss your chance to own this slice of paradise. Schedule your showing today!
- Township Trumbull
- MLS ID 5031932
- School Champion LSD - 7804
- Property type: Residential
- Bedrooms 4
- Bathrooms 2 Full
- Status Active
- Estimated Taxes $6,376
- 1 - DiningRoom_Level - First
- 10 - _Bedroom_Level - First
- 2 - LivingRoom_Level - First
- 3 - Kitchen_Level - First
- 4 - Bedroom_Level - First
- 5 - Bedroom_Level - First
- 6 - PrimaryBathroom_Level - First
- 7 - EntryFoyer_Level - First
- 8 - PrimaryBedroom_Level - First
- 9 - Pantry_Level - First
Room Sizes and Levels
Additional Information
-
Heating
ForcedAir,Gas
Cooling
CentralAir
Utilities
Sewer: PublicSewer
Water: Public
Roof
Asphalt,Fiberglass
-
Amenities
Dishwasher
Microwave
Range
Refrigerator
Approximate Lot Size
0.5812 Acres
Last updated: 05/01/2024 9:16:33 AM





































